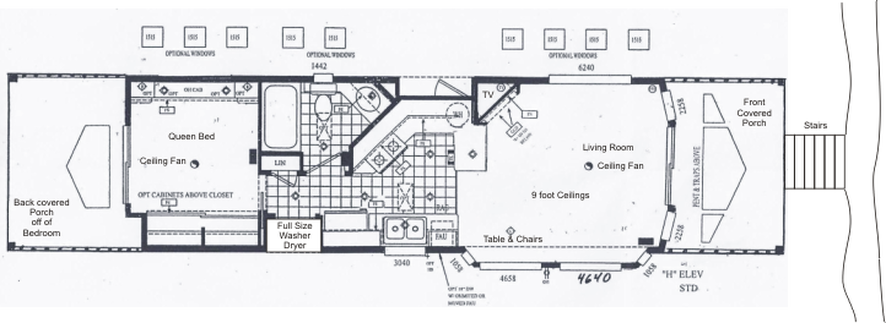Pagosa Springs RV Park - Dessert Rose Special Edition with Colorado Mountain Package
INTERIOR
• Tape and textured walls with rounded corners throughout
• Tape and textured plant shelves (per floor-plan and design)
• 9’6” flat ceilings throughout
• Large TV base cabinet with smoked glass/mesh cabinet doors (per floor-plan)
• White 2-panel interior passage & pocket doors w/ heavy duty hardware
• Wood Valances in living room with mini blinds
• High grade Congoleum linoleum in kitchen and bathroom
• Egg shell ice white interior paint throughout
• Smoke detector
• Fire extinguisher
• LP Leak Gas Detector
KITCHEN
• General Electric 30” deluxe gas range
• General Electric 16.8 cu. ft. double door frost free refrigerator
• 30” range hood with exhaust fan and light
• Upgraded raised panel hardwood cabinet doors and face frames
• Upgraded cabinet door and drawer pulls throughout
• Adjustable double shelves in kitchen overheads
• Drawers with double steel roller guides
• Laminate counter-tops throughout
• Satin finish single lever kitchen faucet with spray
• Am/Fm CD Player Installed Under-cabinet
BATHROOM
• Lasco fiberglass one piece tub/shower with satin shower doors
• Satin finish single lever lav faucet
• Satin finish single lever tub divert-er with shower head
• Satin towel bar and tissue holder
• Recessed side medicine cabinet on wall
• Mirror over lav cabinet
• Lav cabinet with drop-in cultured marble sink
BEDROOM
• Full width wardrobe with mirrored sliding doors
• Single drawers below wardrobe
• Sliding glass door to deck
• Complete tape and texture wardrobe interiors
• Overhead Cabinet on Wall
EXTERIOR
• Metal roof
• maintenance free exterior siding
• Exterior lights at each door
• White low “E” vinyl framed dual glaze windows
• White aluminum framed dual glaze sliding glass
• Front eave overhang
• Exterior GFI receptacle by sliding glass door
PLUMBING, ELECTRICAL, HEATING & INSULATION
• PEX waterlines with low point drain
• U.L. approved electrical devices throughout
• 50 amp exterior main panel service with supply cord
• 30 gallon fast recovery electric water heater w/exterior door
• Easy touch rocker light switches throughout
• 40,000 BTU propane furnace with auto ignition
• R-14 fiberglass floor insulation
• R-11 fiberglass sidewall insulation
• R-33 cellulose blown insulation
• Black iron gas pipe run to front hitch end
• Aluminum heat ducting with coordinated floor registers
• Under sink waterline shut-off valves
• Exterior water heater door on 30 gallon electric water heater
• Interior water heater switch on 30 gallon electric water heater
• ceiling fan in living room and bedroom
• TV and phone jacks in living room and bedroom
• Dimmer switch in dining room
• Lighting in bathroom
• 3-Light pendant chandelier
CONSTRUCTION
• Full I-beam chassis construction
• Transverse 2” x 6” Floor Joists
• Detachable hitch from main chassis
• Woven simplex underbelly material
• 8’ x 12’ high density floor decking
• 2” x 4” sidewalls 16” O.C.
• Pre-engineered scissor trusses doubled @ 16” O.C.
• 30 gauge steel strapping for truss to sidewall and floor to sidewall strength
• RPTIA approved
• ANSI approved
• NTA “GREEN” approved
POPULAR OPTIONS
• Spacesaver Microwave -Included
• Bedroom Overhead Cabinet
• DVD Surround Sound System - Included
• Mirrored Wardrobe Doors in Bedroom - Included
• Dining Room Bay Window - Included


